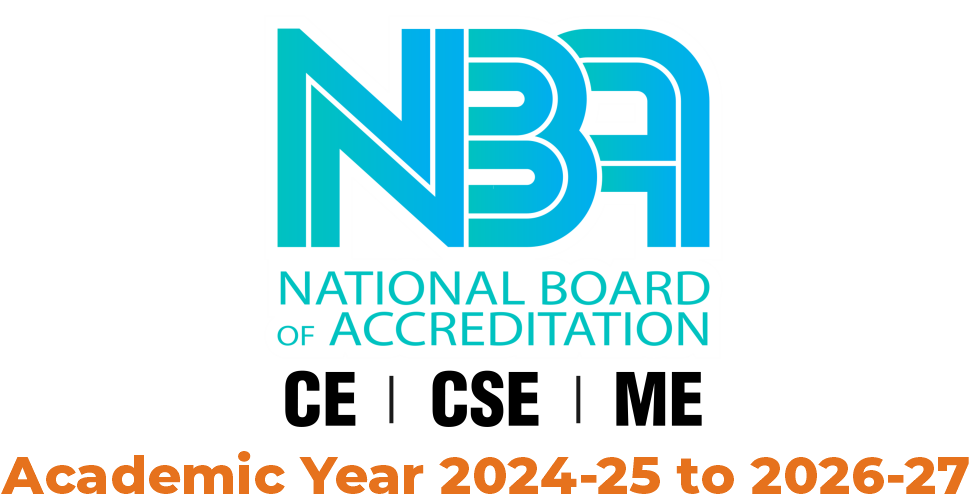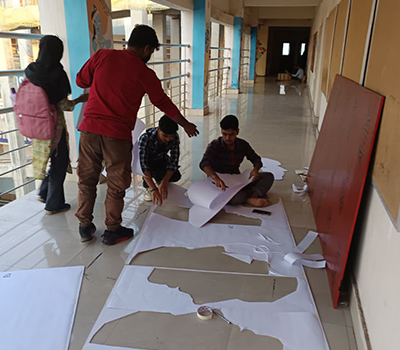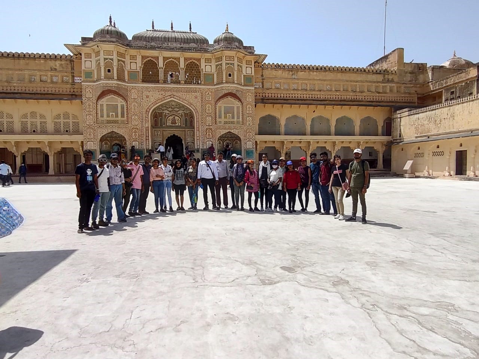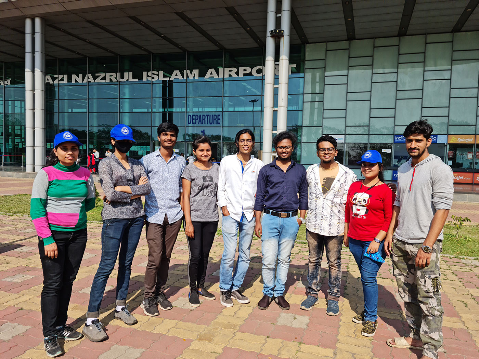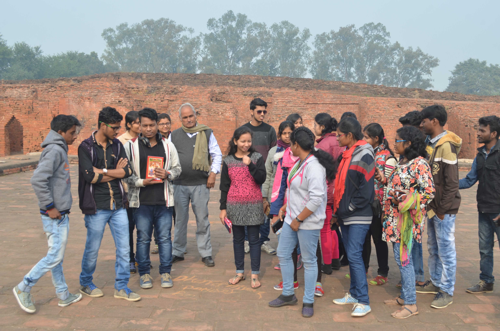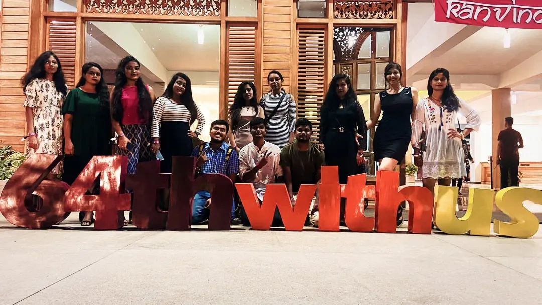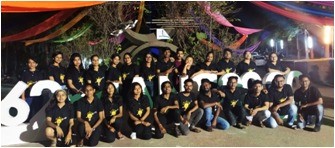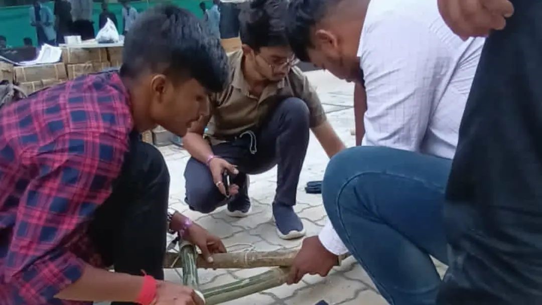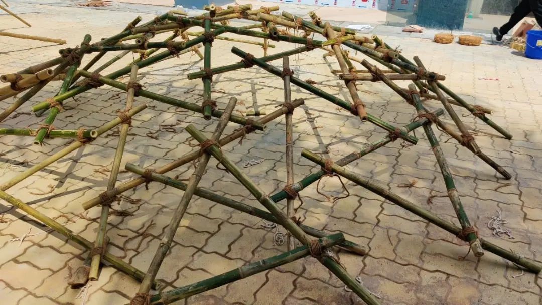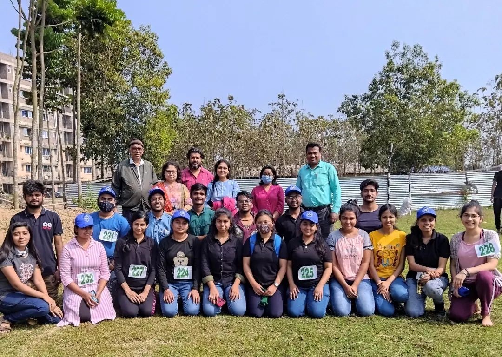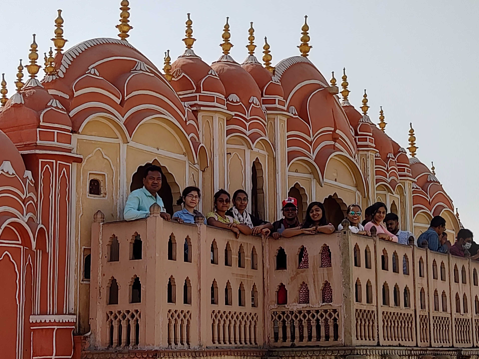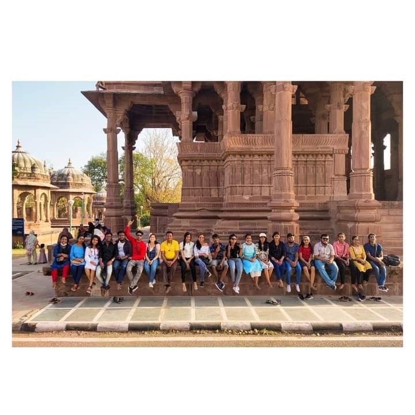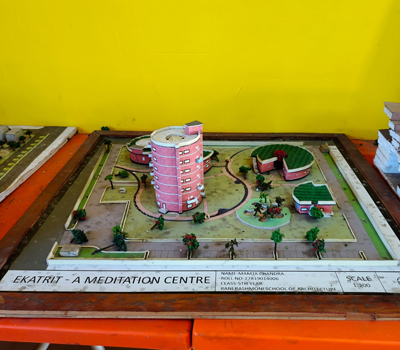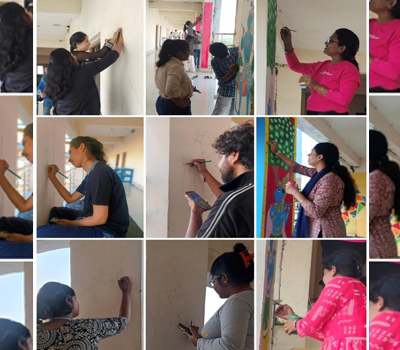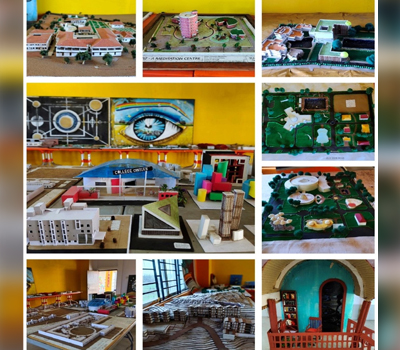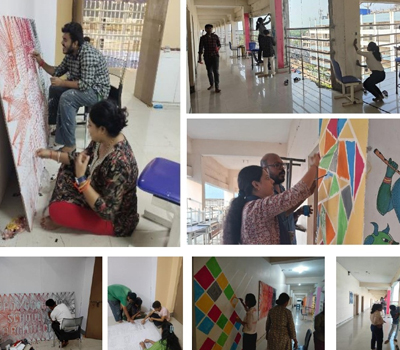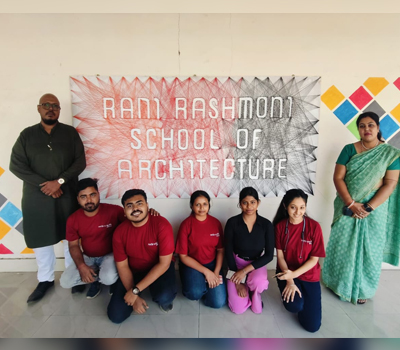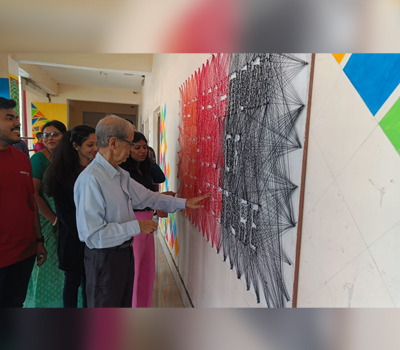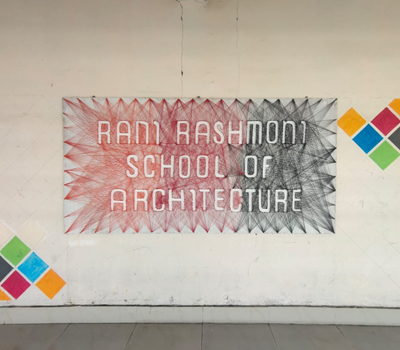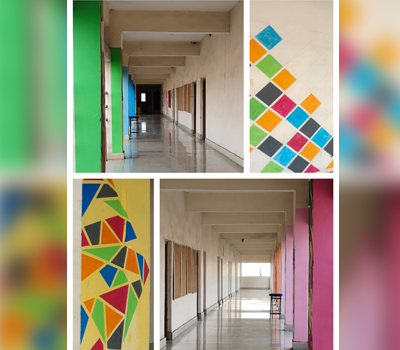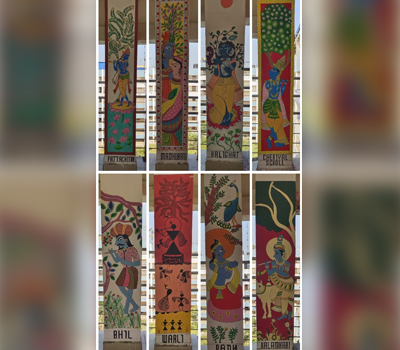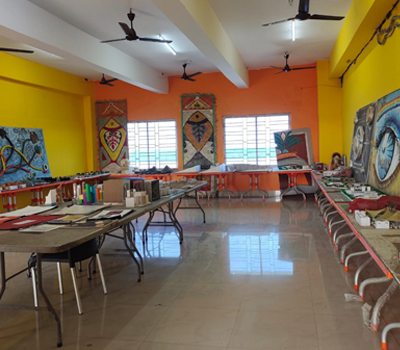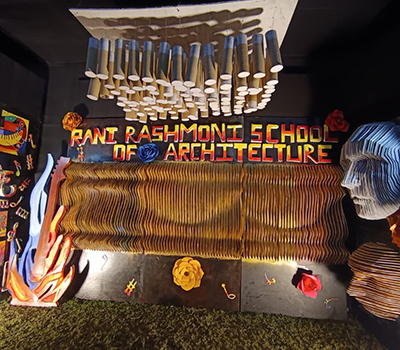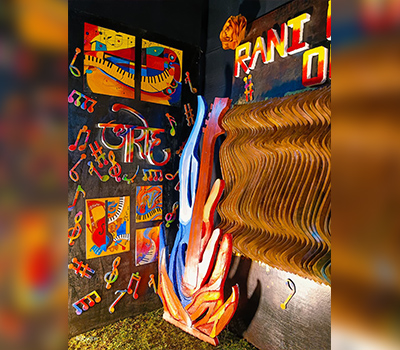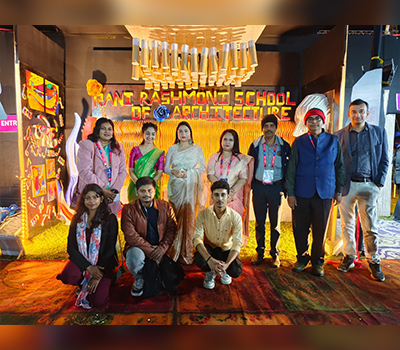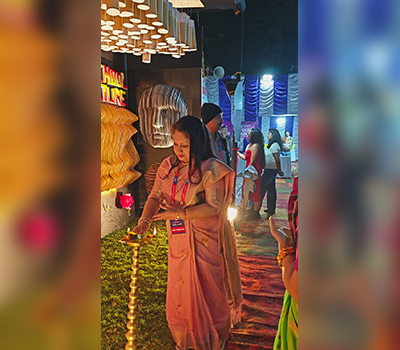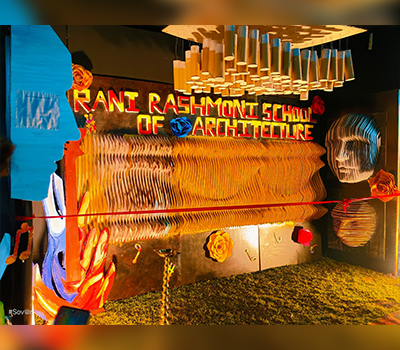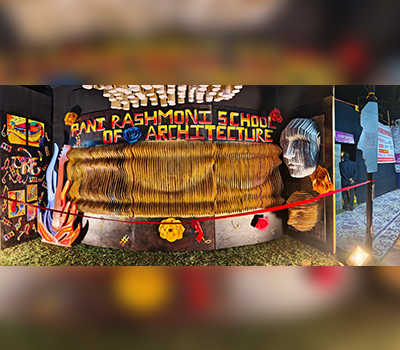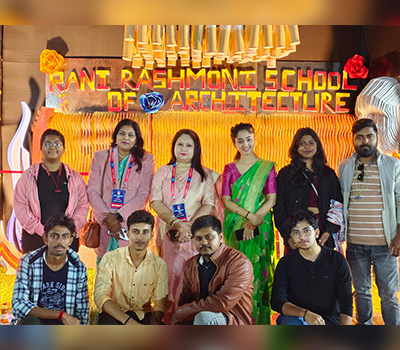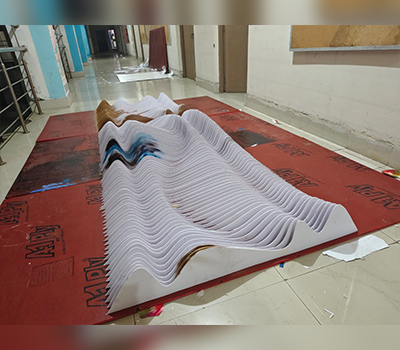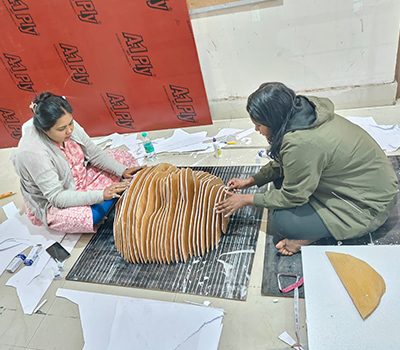Introduction to the Undergraduate Programme:
Bachelor’s degree in architecture (B.Arch.) at Rani Rashmoni School of Architecture under SETGOI will offer the students to avail A-1 quality knowledge of Architecture. RRSA also offers a global environment wherein the students will nurture their skills and pursue their careers beyond nation’s boundaries. RRSA leads its architectural education and methods by amalgamating aesthetical, design-led, practical areas of the field. RRSA’s mission is to upskill its students to develop built environment with respect to technology, urbanization, landscape and sustainability. B.Arch. programme in RRSA involves hands-on experiments through innovation and methodical researches. RRSA sets its goal to contribute to the overall growth of students so they can reach leading positions in both private architectural farms and public sectors.
At RRSA under SETGOI, students are enabled to investigate new models of planning and designs to construct new type of architectural responses related to industrial productions. Our graduates aim at using sustainable resources to reduce and recycle total energy consumption.
Who is the Programme for?
The programme is designed for those who are interested to make a career in-
| Major Career Opportunities | Higher Education Opportunities | Alternative Career Options |
|---|---|---|
|
|
|
Architects can communicate effectively, manage others, think critically, perform analyses and generate creative solutions. The major and alternative career options are endless…
Curriculum Structure
B.Arch. in RRSA is a full time, five years, professional program comprising of ten semesters. The outline of the Learning Process through Five years is defined below:
- In First year we start with the journey from ‘known’ to ‘not known’. Introduction to the language of Architecture starts.
- In Second year Composite Function is introduced along with the idea of adapting to a defined module through modulation. Compositions are created.
- In third year, Multiple Functions and Site Planning is introduced. The students get accustomed to Form - Deform – Reform.
- In Fourth year Technology is added to Aesthetics and Function introduced previously. The scale becomes bigger, from buildings the move into to Urban Forms and Redevelopment projects. Details emerge as an important element in the process of learning.
- In Final year evaluates the understanding and synthesizing the learning for last four years.
Major Facilities

Studio
STUDIOs are the soul of Architecture. We have beautiful studios for the students with proper venti......

Studio
STUDIOs are the soul of Architecture. We have beautiful
studios for the students with proper ventilation and lighting for various
activities from dreaming to drawing to jury.
GRAFFITI BY STUDENTS: The studios become a part of their learning and
interaction. The studios become their space where they interact in all
possiblemanners with the space.
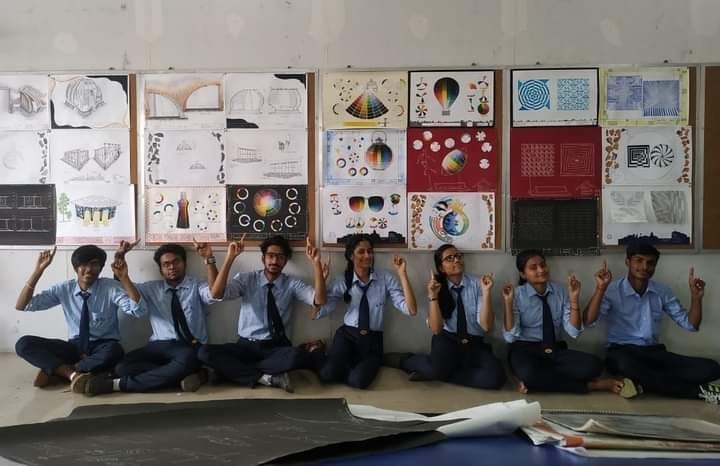
Art Gallery
Where Students can enhance and practice their inner artistic sense. It will help them to develop....

Art Gallery
Where Students can enhance and practice their inner artistic sense. It will help them to develop their esthetic ideas in this field.

Model Making Room
Here Students develop their 3-dimensional ideas and views for their designs...

Model Making Room
Here Students develop their 3-dimensional ideas and views for their designs.
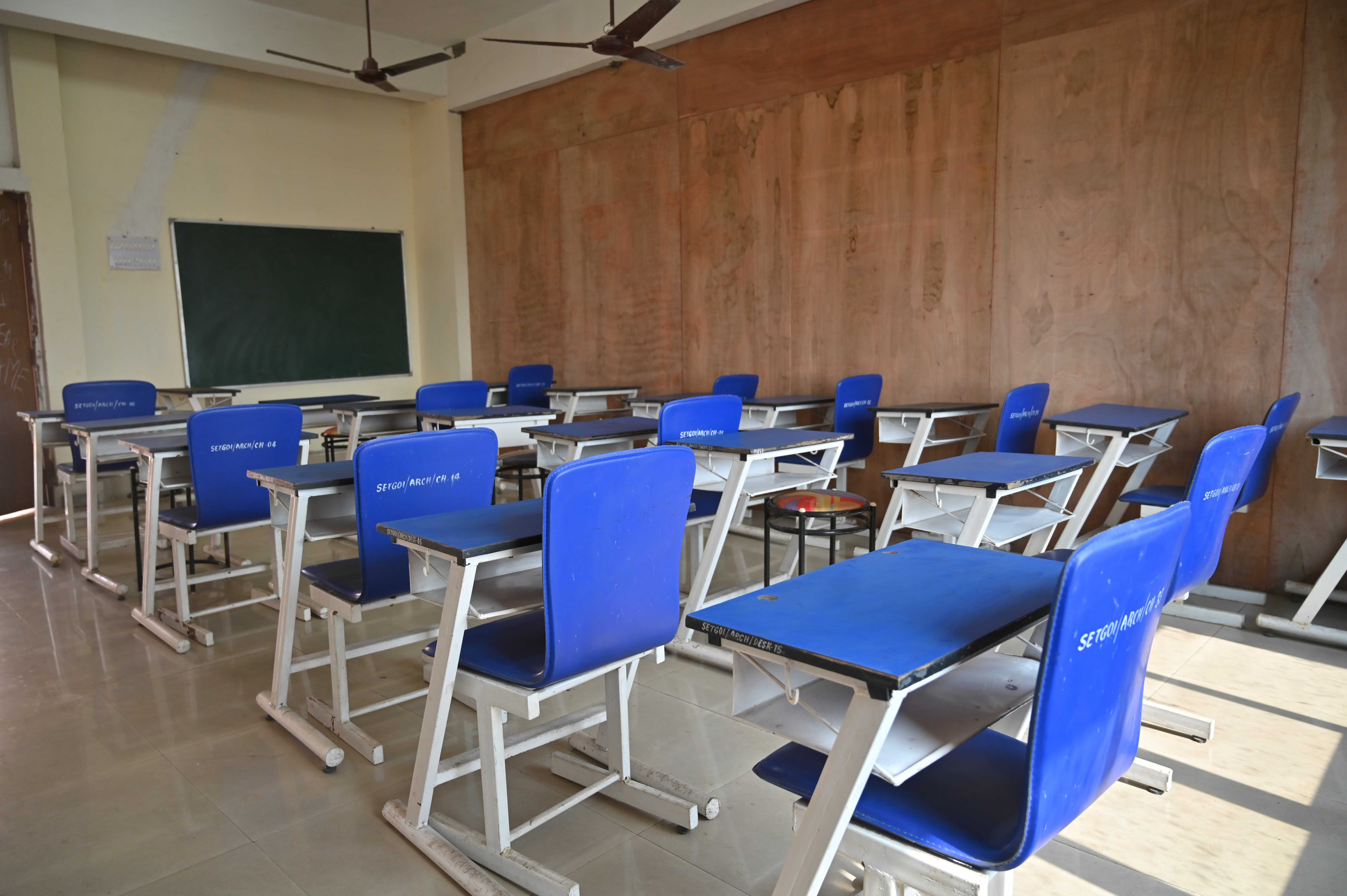
Theory Classes and Projection Room
ARCHITECTURE is not only about Drawing. For Theory Classes, we have another set......

Theory Classes and Projection Room
ARCHITECTURE is not only about Drawing. For Theory Classes, we have another set of classrooms equipped with projectors and speakers.

Workshops
Well equipped workshops available for the students to learn modeling through woodwort......

Workshops
Well equipped workshops available for the students to learn modeling through woodwork and metal work.
Laboratories
Computer Laboratory
Well equipped and customized departmental Computer Workstation for students and faculties...........
Computer Laboratory
Well equipped and customized departmental Computer Workstation for students and faculties.
LIST OF SOFTWARE
- AutoCAD 2010
- Sketchup
- 3D max
- Revit
- Adobe Photoshop
- MS Office
.jpg)
Climatology Laboratory
Weather Station on roof to measure, record and give hands on experience of the Local Climate....................
.jpg)
Climatology Laboratory
Weather Station on roof to measure, record and give hands on experience of the Local Climate. This station helps the students to understand the impact of weather elements on a building. Core subjects like Climatic Design and Climatology are made easy by the instruments in the Weather Station.
LIST OF SOFTWARE
- AutoCAD 2010
- Sketchup
- 3D max
- Revit
- Adobe Photoshop
- MS Office

Survey Laboratory
The surveying laboratory is equipped with the instruments & tools for measuring distance,vertical ........

Survey Laboratory
The surveying laboratory is equipped with the instruments & tools for measuring distance,vertical and horizontal angles,elevations etc ,that students use through out the surveying course.
LIST OF SOFTWARE
- AutoCAD 2010
- Sketchup
- 3D max
- Revit
- Adobe Photoshop
- MS Office
Activity Gallery
Career Guidance & Mentoring
- Faculty Mentor monitors the personal and professional development of individual student mentee.
- Guides curricular, co-curricular and extra-curricular activities.
- Mentor establishes a personal relationship and addresses the various issues of the student.

